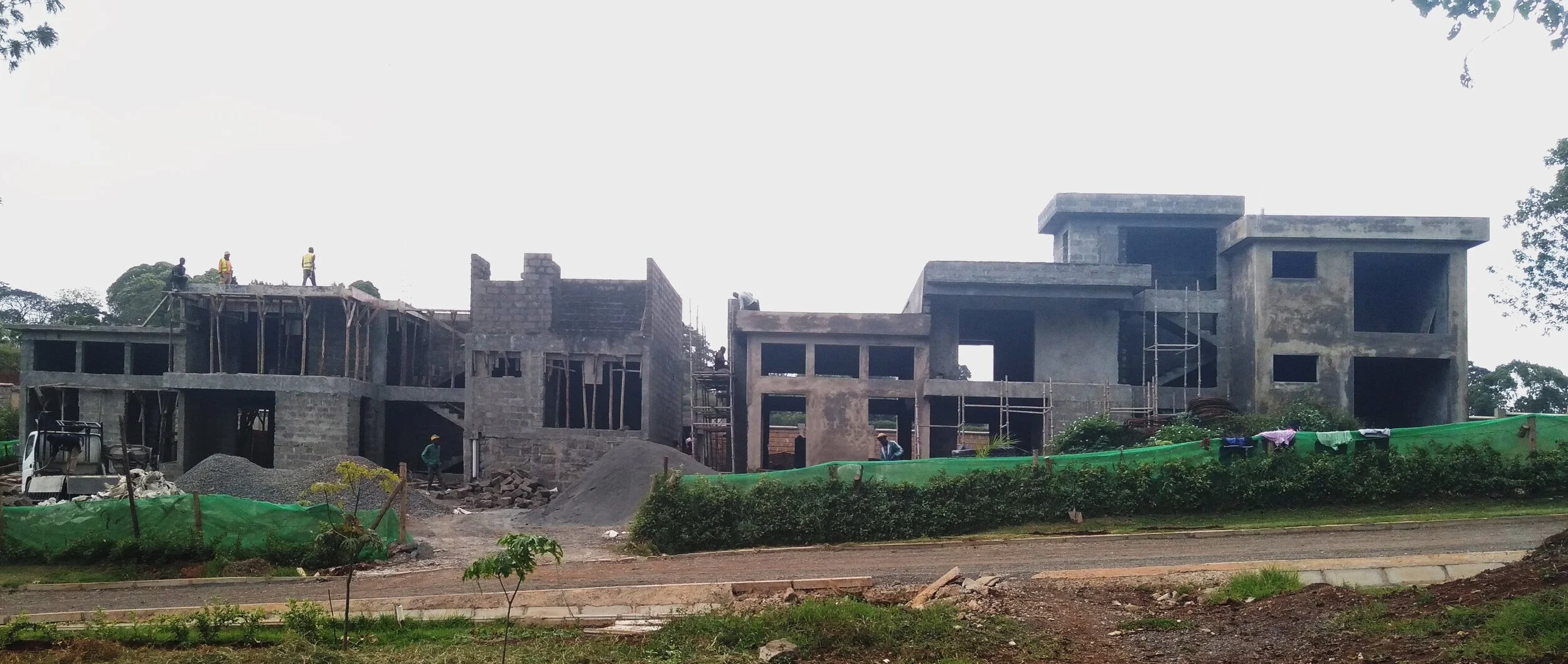Long Mansion Twins
Tigoni, Kenya
The Long Mansion Twins exhibit a contemporary architectural expression tailored to the more leveled terrains of Tigoni. The design language encompasses horizontal elements and dynamic spatial configurations, culminating in a sleek frontal façade that encapsulates modern aesthetics. The strategic integration of expansive floor-to-ceiling windows on designated facades establishes a fluid interaction between the interior and the exterior, encapsulating an immersive living experience.
The rear expanse of these residences is dedicated to leisure and entertainment, with the inclusion of thoughtfully incorporated swimming pools and a dedicated barbecue area. These elements collectively form a cohesive outdoor recreational space, catering to both relaxation and social gatherings during the warmer seasons.
Underpinning the architectural narrative is an unwavering commitment to sustainable practices. The Long Mansion Twins seamlessly integrate solar water heating systems and photovoltaic panels, thereby mitigating their reliance on conventional energy sources. This conscientious approach not only reduces carbon emissions but also enhances energy efficiency and environmental stewardship.
In summation, the Long Mansion Twins exemplify a harmonious fusion of contemporary architectural sensibilities and ecological responsibility. Rooted in a design that bridges functionality and elegance, these residences stand as a testament to refined living and sustainable ethos, embodying a synthesis of form and purpose.





